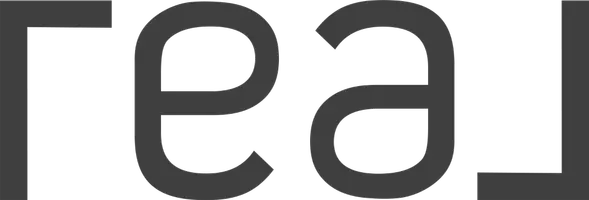2 Wheatstone CT Greenville, SC 29617
UPDATED:
Key Details
Property Type Single Family Home
Sub Type Single Family Residence
Listing Status Active
Purchase Type For Sale
Square Footage 2,408 sqft
Price per Sqft $261
MLS Listing ID 20287436
Style Other,See Remarks
Bedrooms 3
Full Baths 2
Half Baths 1
HOA Y/N No
Year Built 1998
Annual Tax Amount $1,291
Tax Year 2024
Lot Size 0.560 Acres
Acres 0.56
Property Sub-Type Single Family Residence
Property Description
Nestled on a .56-acre corner lot in the well-established Stratford Pointe subdivision, this charming 2,353 sq ft two-story home offers space, comfort, and flexibility with no HOA restrictions.
From the moment you enter, you'll notice the open and inviting floor plan, featuring a cozy den and a main living room with a fireplace, seamlessly connected to the kitchen and breakfast area. The bay-windowed breakfast nook offers natural light and charm, while the door between the living room and breakfast area leads to a covered, screened-in porch perfect for morning coffee or evening relaxation. Step outside to the deck, then down to a beautifully designed paver patio, ideal for outdoor gatherings.
The spacious backyard includes a storage outbuilding in the back corner and a detached two-car garage with electricity, abundant overhead storage, and a convenient yard door for easy access.
Inside, you'll find two staircases leading to the upper level, where the primary suite includes a walk-in closet and private full bath. Two additional bedrooms share a full bath, and a large bonus room offers flexibility for a playroom, home office, or guest space.
This home offers exceptional storage, between the attic, two garages and the outdoor building, there is room for everything.
Come explore this well-cared-for property in a quiet, mature neighborhood that feels like home the moment you arrive. Schedule your showing today!
Location
State SC
County Greenville
Area 401-Greenville County, Sc
Rooms
Basement None, Crawl Space
Interior
Interior Features Ceiling Fan(s), Dual Sinks, Entrance Foyer, Granite Counters, Garden Tub/Roman Tub, High Ceilings, Bath in Primary Bedroom, Pull Down Attic Stairs, Smooth Ceilings, Solid Surface Counters, Separate Shower, Cable TV, Upper Level Primary, Breakfast Area, Storm Door(s)
Heating Electric, Forced Air
Cooling Central Air, Electric, Forced Air, Zoned
Flooring Carpet, Vinyl, Wood
Fireplace No
Window Features Bay Window(s),Insulated Windows,Tilt-In Windows,Vinyl,Wood Frames
Appliance Dishwasher, Electric Oven, Electric Range, Disposal, Microwave, Refrigerator, Smooth Cooktop
Exterior
Exterior Feature Deck, Patio, Storm Windows/Doors
Parking Features Attached, Detached Carport, Garage, Driveway
Garage Spaces 4.0
Utilities Available Cable Available, Underground Utilities
Waterfront Description None
Water Access Desc Public
Roof Type Architectural,Shingle
Porch Deck, Patio, Porch, Screened
Garage Yes
Building
Lot Description Corner Lot, Level, Outside City Limits, Subdivision, Trees
Entry Level Two
Foundation Crawlspace
Sewer Septic Tank
Water Public
Architectural Style Other, See Remarks
Level or Stories Two
Structure Type Vinyl Siding
Schools
Elementary Schools Duncan Chappel
Middle Schools Northwest Middle
High Schools Travelers Rest High
Others
Tax ID 0507.04-01-015.00
Acceptable Financing USDA Loan
Listing Terms USDA Loan
Virtual Tour https://my.matterport.com/show/?m=hbQipNsNV5A&mls=1



