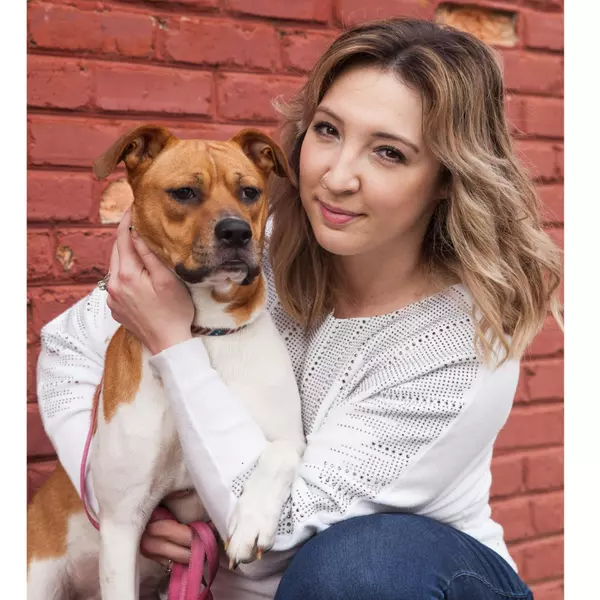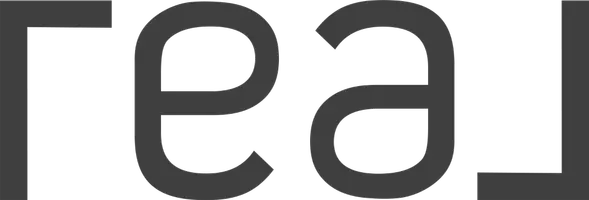For more information regarding the value of a property, please contact us for a free consultation.
211 Walter ST Easley, SC 29642
Want to know what your home might be worth? Contact us for a FREE valuation!

Our team is ready to help you sell your home for the highest possible price ASAP
Key Details
Sold Price $315,000
Property Type Single Family Home
Sub Type Single Family Residence
Listing Status Sold
Purchase Type For Sale
Square Footage 2,091 sqft
Price per Sqft $150
MLS Listing ID 20266321
Sold Date 10/12/23
Style Ranch
Bedrooms 4
Full Baths 2
HOA Y/N No
Abv Grd Liv Area 2,091
Total Fin. Sqft 2091
Year Built 1977
Lot Size 0.530 Acres
Acres 0.53
Property Sub-Type Single Family Residence
Property Description
Welcome to this beautiful and inviting one level home nestled on a half acre located in a lovely, quiet, well established neighborhood. Located across the street from the JB Owens Sports Complex, this home offers a prime location with convenience to stores and restaurants. As you step inside this charming home you will appreciate the open floor concept that creates a seamless flow between living room and other living spaces. Natural light pours in through the large bay window illuminating the rooms stylish design and highlighting the quality finishes. Step into the completely updated kitchen adorned with beautiful white cabinetry that provides ample storage. Sleek stainless steel appliances including a stainless steel sink beneath a window overlooking the backyard allows you to enjoy a serene view while you tackle your kitchen tasks. Additionally a spacious pantry offers plenty of room to keep your kitchen well organized and well stocked. The dining room features elegant built in shelves, offering both functionality and style, providing an ideal showcase for your treasured items. Just off the kitchen and dining is a versatile room that can serve as an additional family room/den, cozy breakfast nook, or a productive office space with built in corner cabinets for more storage. Elegant hardwood flooring adds warmth and character throughout the home. This home offers four bedrooms each with its unique potential. Whether you need a dedicated office space, crafting room or playroom you will find the versatility you desire to fit your needs. Two full bathrooms provide convenience for your family and guests. The master bedroom located in the back of the home offers a spacious retreat filled with natural lighting. The master bathroom features a beautifully tiled walk-in shower, updated vanity and sleek sink top. Adjacent to the bathroom a spacious walk-in closet with shelving provides ample storage and organization options. Step outside on the back deck ideal for morning coffee or evening cookouts and entertaining. The wooded back yard backs up to a creek providing a tranquil retreat right in your back yard. Enjoy sitting around the firepit on a cool autumn night drinking hot cider and making smores with your family and friends. The fenced in area is ideal for your furry friends to play safely. And for added convenience, the outdoor shower offers the perfect solution to wash off dirt from yardwork or those muddy paws of your pet after a playful romp. On the side of the home the workshops space provides a dedicated area for your projects and hobbies. Immaculate landscaping enhances the curb appeal and overall beauty of the property. This charming home combines the best of modern living with serenity of nature. When you are ready to explore, downtown Easley with an array of restaurants and stores is just minutes away. This is more than a house; its a lifestyle. Don't miss the opportunity to make this beautifully designed home yours! Call for a private viewing and experience the charm and convenience of this home for yourself.
Location
State SC
County Pickens
Community Sidewalks
Area 302-Pickens County, Sc
Rooms
Basement None, Crawl Space
Main Level Bedrooms 4
Interior
Interior Features Bookcases, Ceiling Fan(s), Granite Counters, Bath in Primary Bedroom, Pull Down Attic Stairs, Shower Only, Walk-In Closet(s), Walk-In Shower, Workshop
Heating Central, Gas
Cooling Central Air, Electric
Flooring Ceramic Tile, Hardwood
Fireplaces Type Gas, Option
Fireplace No
Window Features Bay Window(s),Wood Frames
Appliance Dryer, Dishwasher, Gas Oven, Gas Range, Microwave, Refrigerator, Washer
Laundry Electric Dryer Hookup
Exterior
Exterior Feature Deck, Landscape Lights
Parking Features None, Driveway, Other
Community Features Sidewalks
Utilities Available Cable Available, Electricity Available, Natural Gas Available, Sewer Available, Water Available
Water Access Desc Public
Roof Type Metal
Accessibility Low Threshold Shower
Porch Deck, Porch
Garage No
Building
Lot Description City Lot, Level, Subdivision, Stream/Creek, Trees
Entry Level One
Foundation Crawlspace
Sewer Public Sewer
Water Public
Architectural Style Ranch
Level or Stories One
Structure Type Brick
Schools
Elementary Schools Forest Acres El
Middle Schools Gettys Middle School
High Schools Easley High
Others
Tax ID 5028-13-23-1432
Financing Cash
Read Less
Bought with NONMEMBER OFFICE



